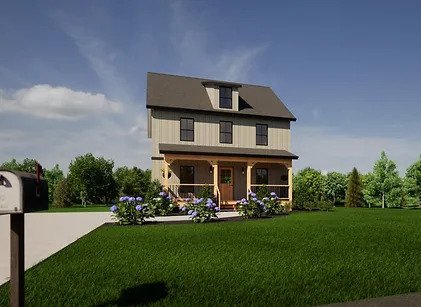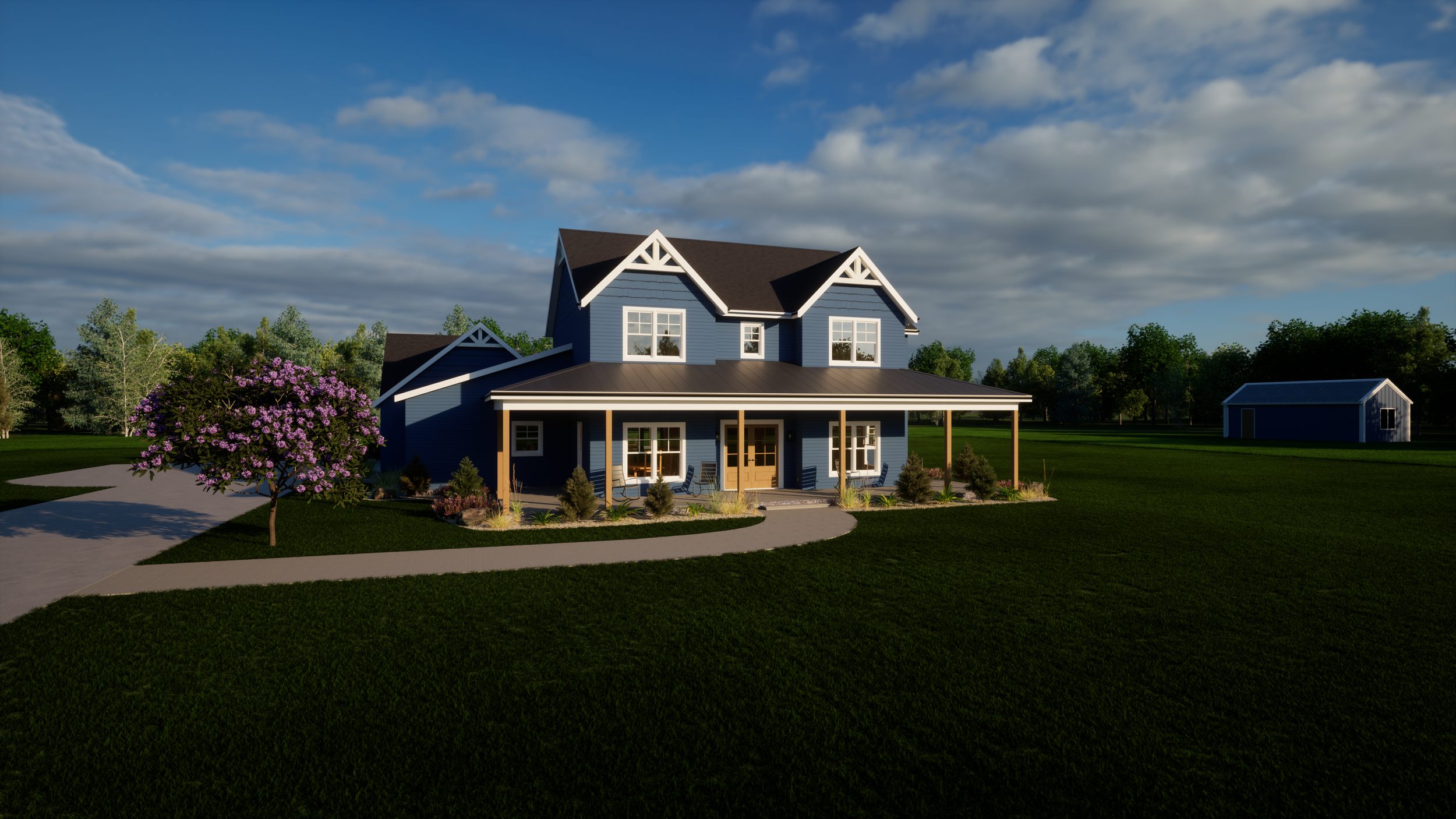
OUR SERVICES
WHY PARAGON HOME PLANS?
Tailored to Builders
✓ We work with you to make sure that plans are designed to your specifications.
✓ Reduce modifications needing to be made during construction.
✓ Streamlined process for your clients.
✓ Maximize your profitability.
✓ Gives you control over the entire process.
Acquiring New Clients
✓ You can market to new leads that you offer full service design.
✓ Give your leads the ability to design a plan from scratch.
✓ Paragon services are substantially cheaper than architects.
Customer Service
✓ We strive to get back to all of our clients within 24 hours at a minimum.
✓ You will have a designer assigned to you with you being a main priority.
✓ Our repeat customers come first. If you are repeat customer and need modifications on a plan made we will be sure to have that complete ASAP!
Our team has over 10 years of experience building and designing custom homes. If you have a vision for the home of your dreams we can take care of the rest.
CUSTOM HOME DESIGN
We have partnered with Britney Good Interiors, an interior design firm, to help our clients plan out their dream homes. Contact us for more information.
INTERIOR DESIGN
If you have an older home and would like to have an accurate floor plan put together we can help with that. This is very helpful when working on a remodel project.
We charge $.50-$1.50 for as-built drawings with a $1,000 minimum. Final pricing is based on the scope of work.
AS BUILT DRAWINGS
Our team can produce high quality interior and exterior renderings to help clients see what their home will look like when complete. Reach out to the paragon team for more details.
3D RENDERINGS
CUSTOM PACKAGES
At Paragon Home Plans, we believe your home should reflect your personality, lifestyle, and unique needs. That's why we offer affordable stock plans as well as custom house plans that are tailored to your specific requirements. Our team of designers works closely with you to create a custom house plan that optimizes your home's functionality, beauty, and sustainability. With a custom house plan, you can personalize every detail of your home, from the layout to the finishes, to ensure that it meets your needs and exceeds your expectations. Additionally, a custom house plan can maximize your construction budget by allowing you to plan for the parts of the home that matter the most to you.
STARTER
▶ The cost would be $1.50 per planned square foot.
▶ Up to 6 revisions of the plan.
▶ One exterior rendering is included. No revisions.
RECOMMENDED
ESSENTIAL
▶ The cost would be $2.50 per planned square foot.
▶ 10 revisions of the plan.
▶ 6 exterior renderings are included. 4 visual (nonstructural) revisions. Basic landscaping would be included.
▶ 6 interior renderings are included. 2 visual (nonstructural) revisions. Stock items for space planning would be included.
▶ Includes lighting plan with 3 revisions.
▶ Basic space planning with stock items.
▶ Utility plan based on client's needs.
▶ 3D model included.
▶ Rough site plan included for permitting purposes.
ULTIMATE
▶ The cost would be $3.50 per planned square foot.
▶ 10 revisions of the plan.
▶ 6 exterior renderings are included. 4 visual (nonstructural) revisions. Basic landscaping would be included.
▶ 6 interior renderings are included. 2 visual (nonstructural) revisions. Stock items for space planning would be included.
▶ Includes lighting plan with 3 revisions.
▶ Basic space planning with stock items
▶ Utility plan based on client's needs.
▶ 3D model included.
▶ Rough site plan included for permitting purposes.
▶ Basement planning included along with dwg/CAD Files of the plans.
STEP 01
We would set up a Discovery meeting to review your vision for the design of your home and which of our services you will be choosing.
STEP 02
Once we have a better idea on the size and scope of the project we would be able to give you a proposal on what our price would be. For standard custom home design services, we charge $1.50sq/ft for planned living space. (For example, if your home will have 3,000 finished square feet it would cost $4,500 for the home design.)
STEP 03
After the design contract has been signed we would begin the design of your home. We require a 50% deposit to get started. Most of our projects take between 8-10 weeks and vary depending on the size and scope of the project.
STEP 04
The majority of our projects take between 3-5 revisions prior to the plans being ready to be 100% complete. Once the plans are complete we will request payment for the balance and will release the plans after receiving the final payment.
LIKE WHAT YOU SEE?
plan code: P-442-002-S $1,145
Paragon Home Plans gives 10% of profits to charities focused on helping kids and families in foster care.















































