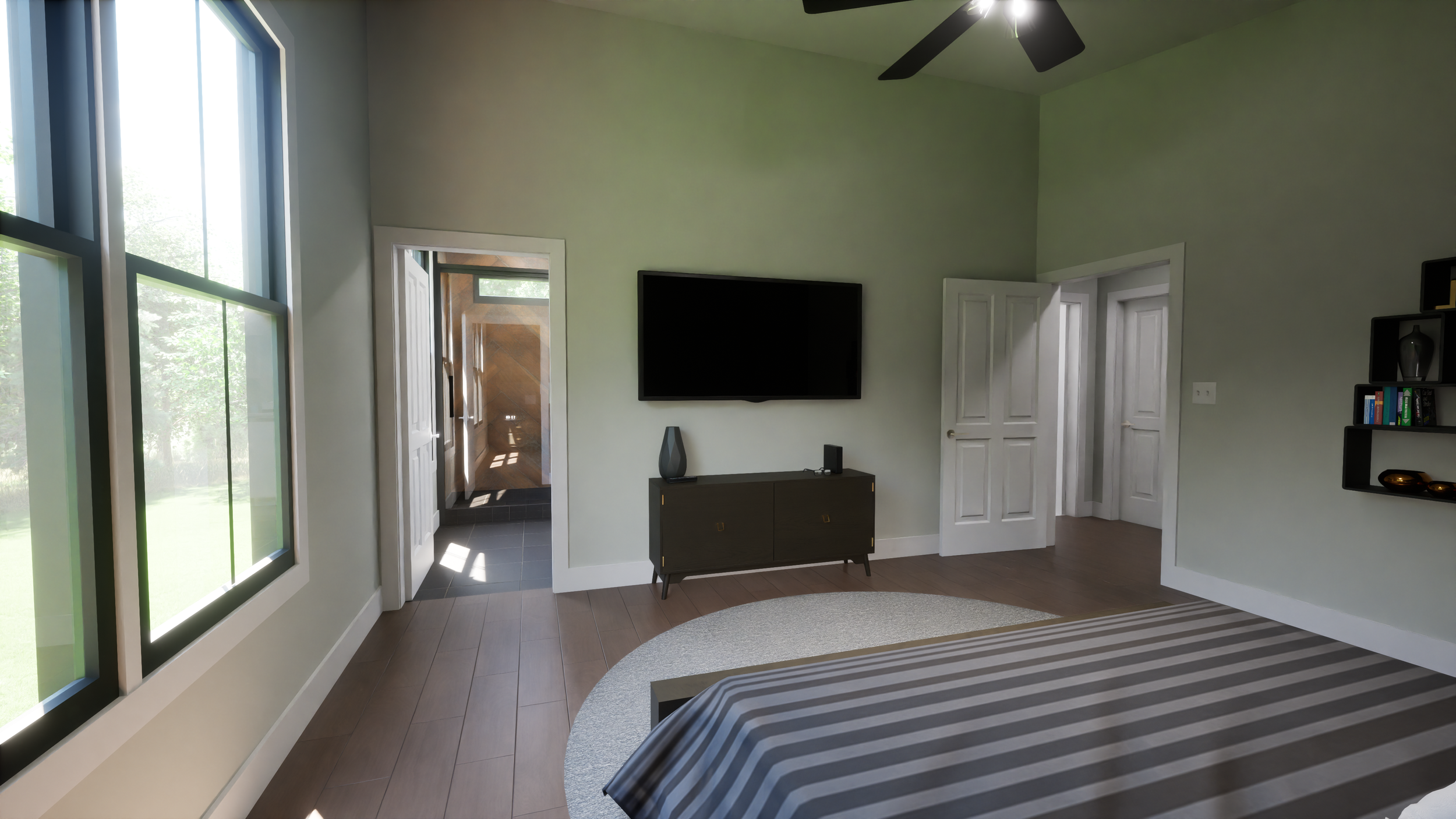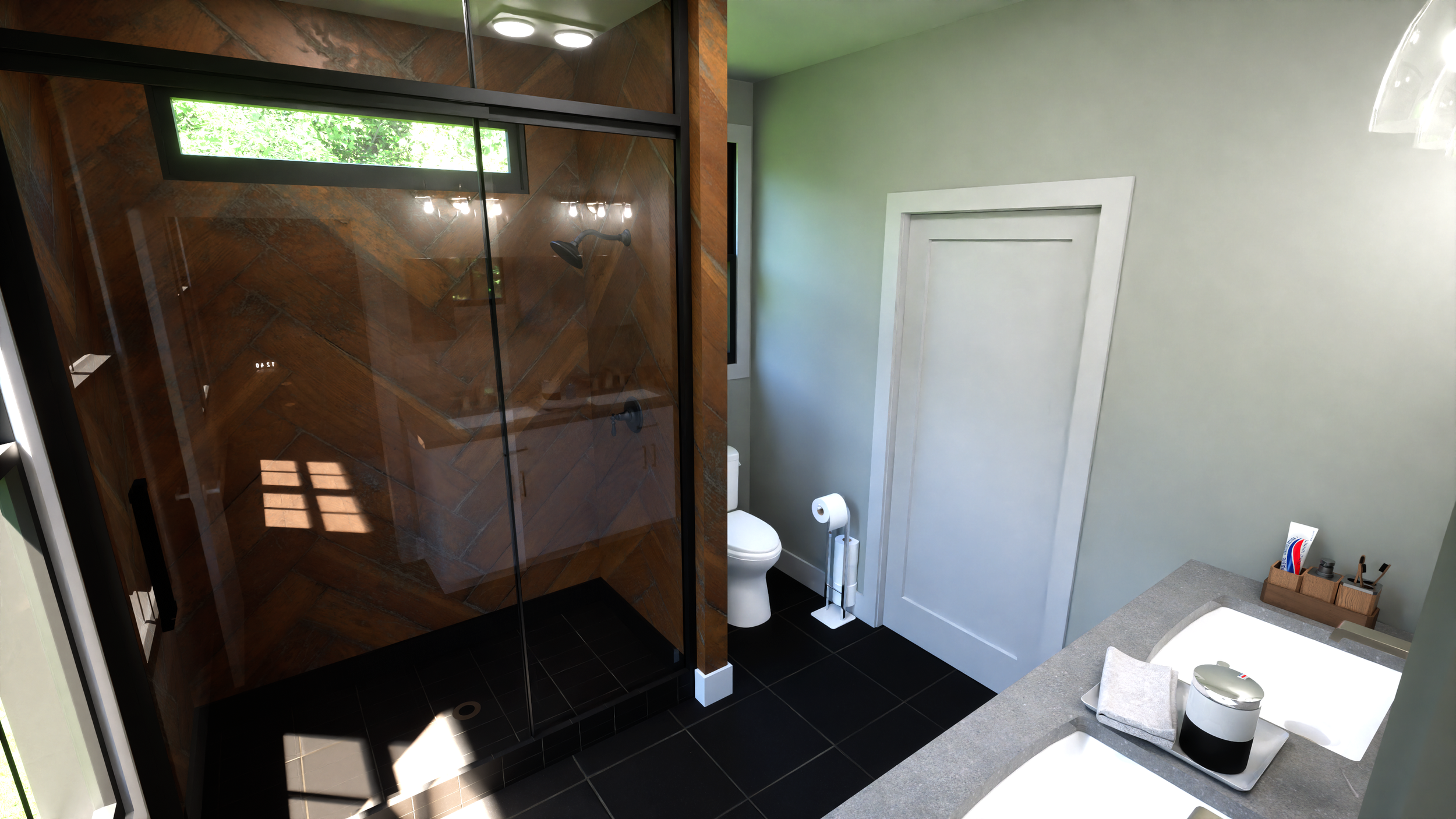SKYLINE II
American Split Level














SQUARE FOOTAGE BREAKDOWN
Total Heated Area:
1,862 sq. ft.
First Floor:
963 sq. ft.
Second Floor:
899 sq. ft.
Total, Unheated:
1,255 sq. ft.
SQUARE FOOTAGE BREAKDOWN
Unfinished, Lower:
682 sq. ft.
Front Porch:
163 sq. ft.
Back Deck:
279 sq. ft.
BEDS/BATH
Bedrooms:
3
Full Bathrooms:
2
Half Bathrooms:
1
FOUNDATION TYPE
Standard Foundations:
Optional Foundations:
Walkout, Monolithic Slab, Daylight,
Crawl, Basement
Basement
ROOF DETAILS
Primary Pitch:
4 on 12
Secondary Pitch:
2 on 12
DIMENSIONS
Width:
52’7“
Depth:
42’0”
Max Ridge Height:
19’4”
GARAGE
Type:
Attached
Area:
573 sq. ft.
Count:
2 cars
Entry Location:
Front
CEILING HEIGHTS
Floor/Height:
First Floor / 9’0”
Second Floor / 9’0”
LIKE WHAT YOU SEE?
plan code: P-332-006-B
WHY PARAGON HOME PLANS?
Tailored to Builders
✓ We work with you to make sure that plans are designed to your specifications.
✓ Reduce modifications needing to be made during construction.
✓ Streamlined process for your clients.
✓ Maximize your profitability.
✓ Gives you control over the entire process.
Acquiring New Clients
✓ You can market to new leads that you offer full service design.
✓ Give your leads the ability to design a plan from scratch.
✓ Paragon services are substantially cheaper than architects.
Customer Service
✓ We strive to get back to all of our clients within 24 hours at a minimum.
✓ You will have a designer assigned to you with you being a main priority.
✓ Our repeat customers come first. If you are repeat customer and need modifications on a plan made we will be sure to have that complete ASAP!





