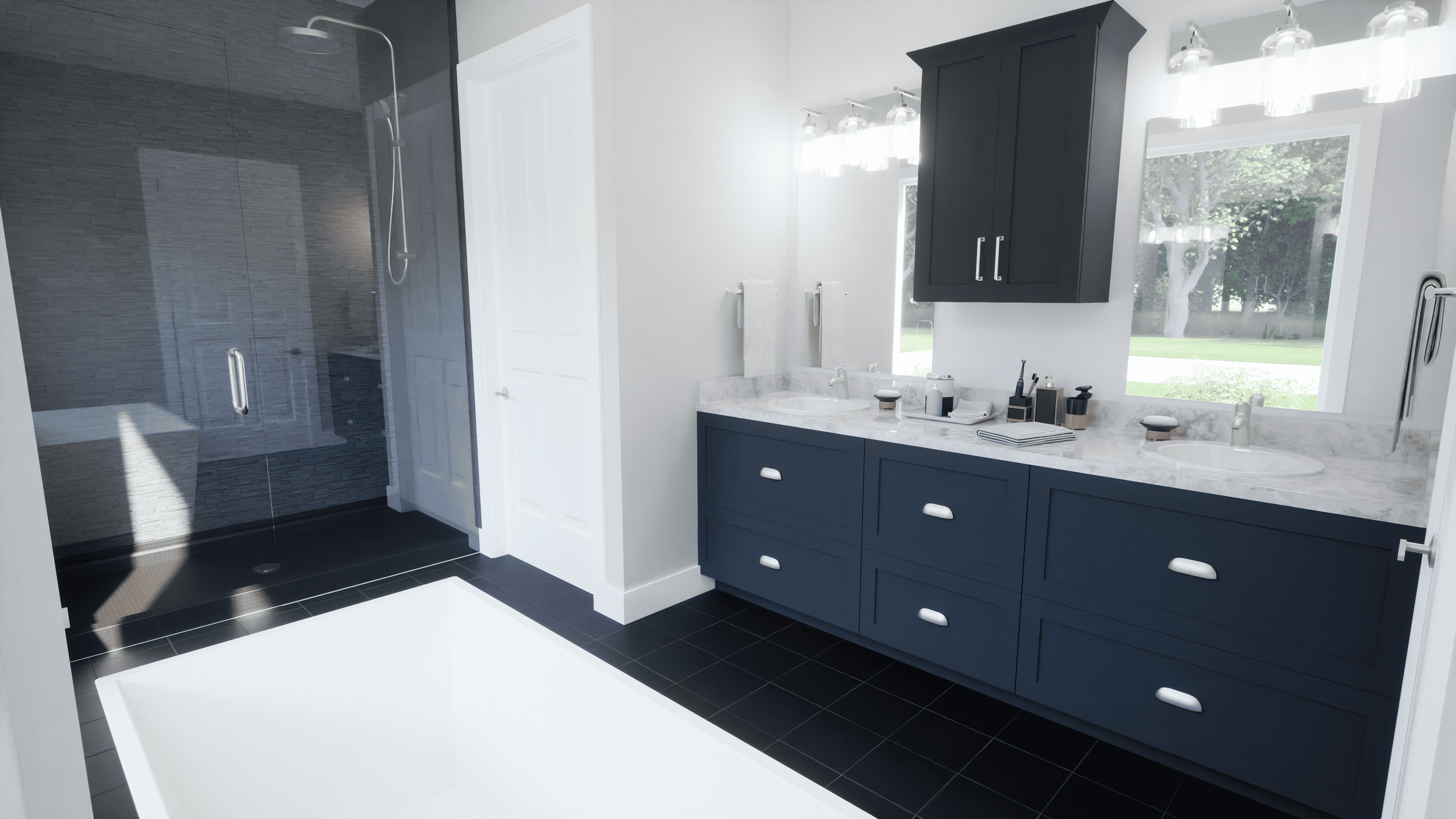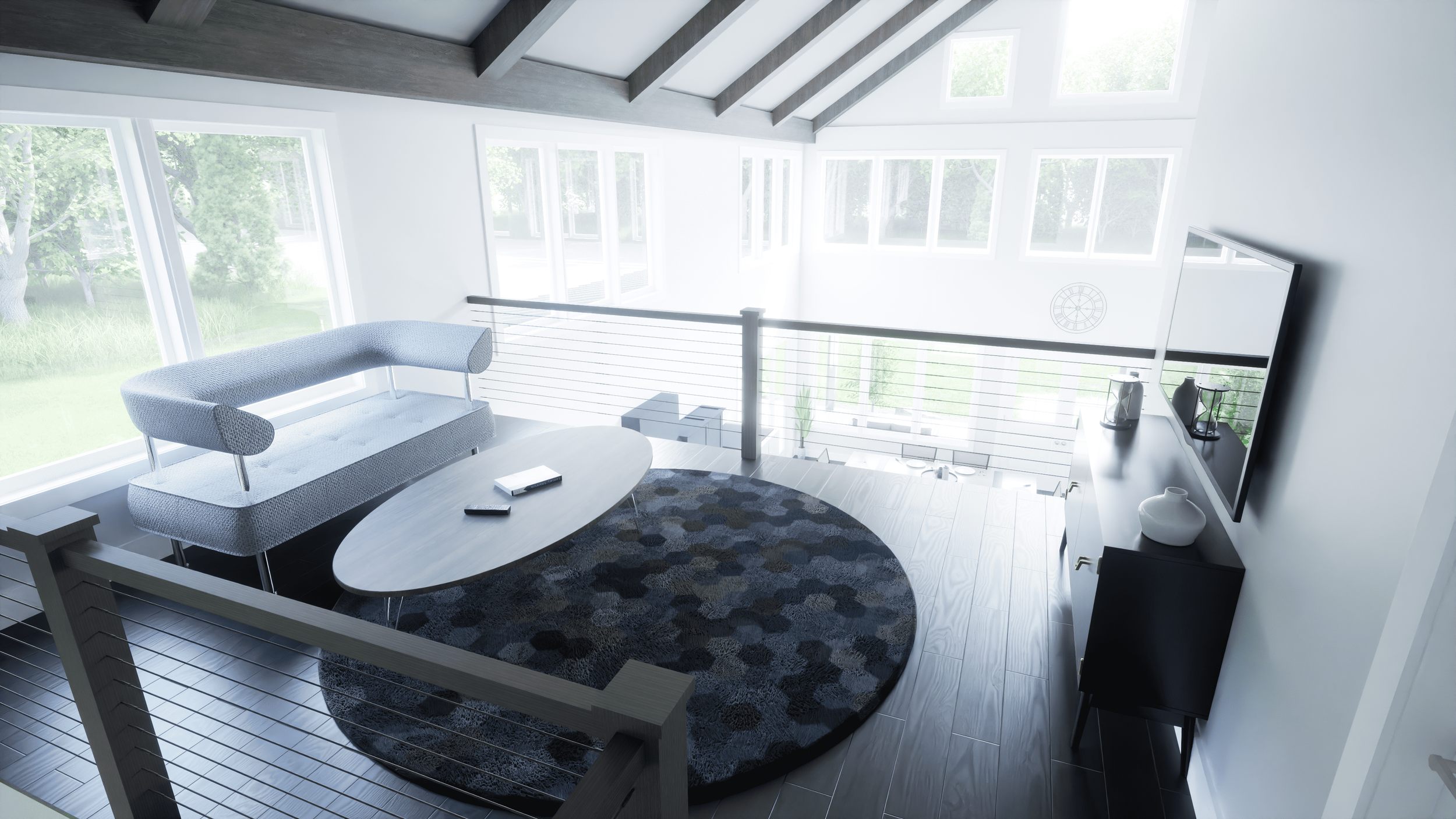HAYLOFT HAVEN II
A Barndominum Plan














This charming barndominium spans over 2,000 square feet, offering a seamless blend of rustic elegance and modern living. The spacious open floor plan is accentuated by soaring cathedral ceilings that create an airy and inviting atmosphere, perfect for gatherings and everyday life. A well-appointed kitchen flows effortlessly into the dining and living areas, bathed in natural light from expansive windows. Above, a loft provides additional flexible space, ideal for a home office or cozy reading nook. The attached two-car garage adds practicality to the design, making this home a perfect retreat for those seeking both style and functionality.
SQUARE FOOTAGE BREAKDOWN
Total Heated Area:
2,668 sq. ft.
First Floor:
1,800 sq. ft.
Second Floor:
868 sq. ft.
SQUARE FOOTAGE BREAKDOWN
Porch & Deck:
1,217 sq. ft.
BEDS/BATH
Bedrooms:
4
Full Bathrooms:
2
Half Bathrooms:
1
FOUNDATION TYPE
Standard Foundations:
Optional Foundations:
Walkout, Monolithic Slab, Daylight,
Crawl, Basement
Slab
ROOF DETAILS
Primary Pitch:
10 on 12
Secondary Pitch:
2 on 12
Framing Type:
Stick or Truss
EXTERIOR WALLS
Standard Type(s):
2x4
Optional Type(s):
2x6
DIMENSIONS
Width:
83’11“
Depth:
31’-0”
Max Ridge Height:
33’-6”
GARAGE
Type:
Attached
Area:
796 sq. ft.
Count:
2
Entry:
Side
CEILING HEIGHTS
Floor/Height:
First Floor / 10’0”
Second Floor / 8’0”
LIKE WHAT YOU SEE?
plan code: P-431-002-S
WHY PARAGON HOME PLANS?
Tailored to Builders
✓ We work with you to make sure that plans are designed to your specifications.
✓ Reduce modifications needing to be made during construction.
✓ Streamlined process for your clients.
✓ Maximize your profitability.
✓ Gives you control over the entire process.
Acquiring New Clients
✓ You can market to new leads that you offer full service design.
✓ Give your leads the ability to design a plan from scratch.
✓ Paragon services are substantially cheaper than architects.
Customer Service
✓ We strive to get back to all of our clients within 24 hours at a minimum.
✓ You will have a designer assigned to you with you being a main priority.
✓ Our repeat customers come first. If you are repeat customer and need modifications on a plan made we will be sure to have that complete ASAP!





