CAMBRIDGE 2.0
A Contemporary Plan
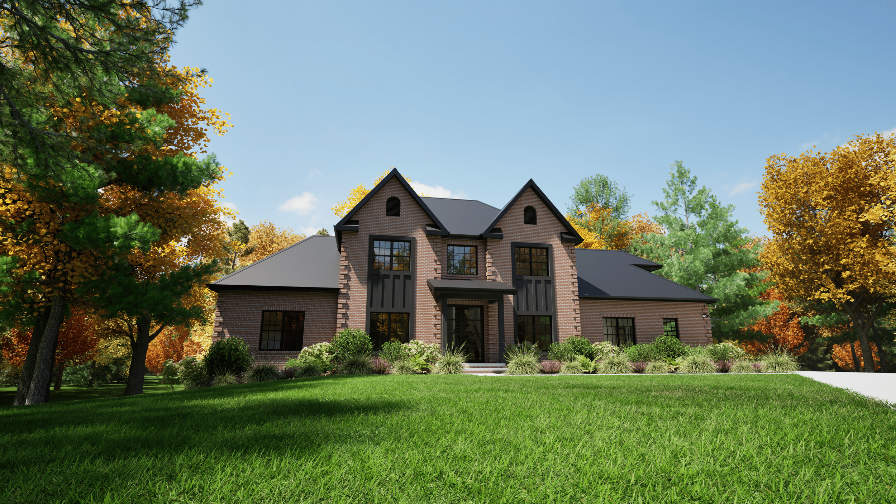
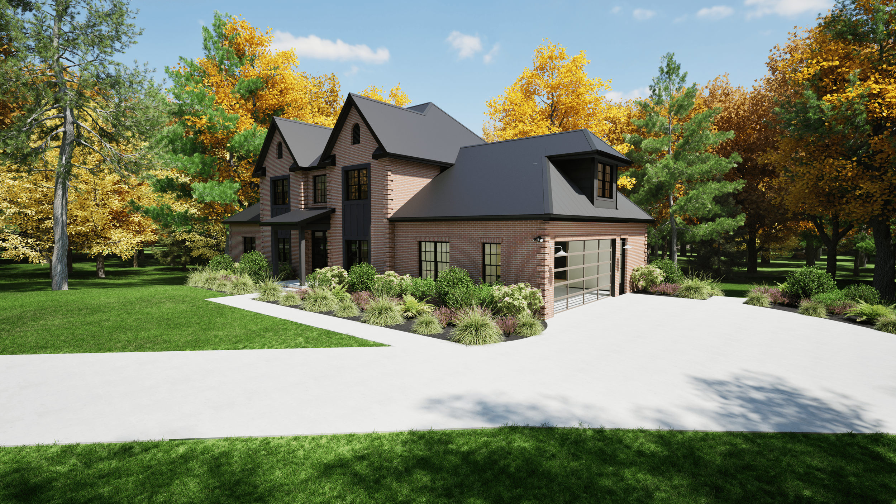

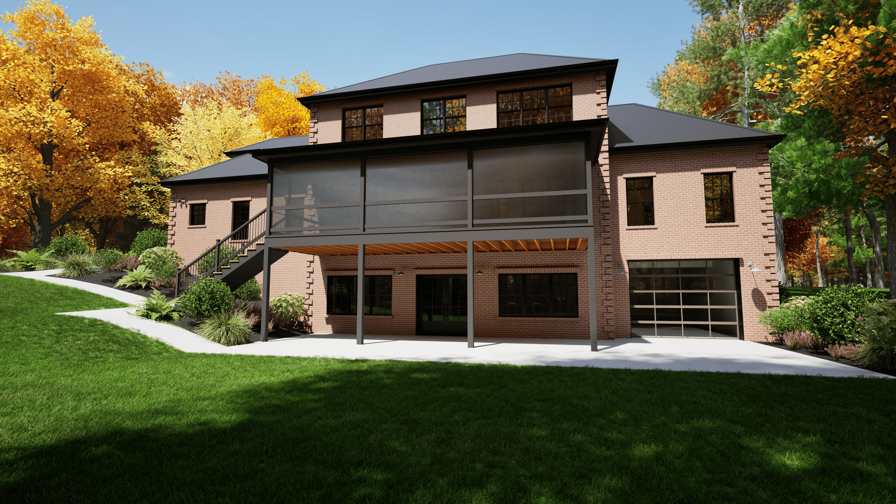
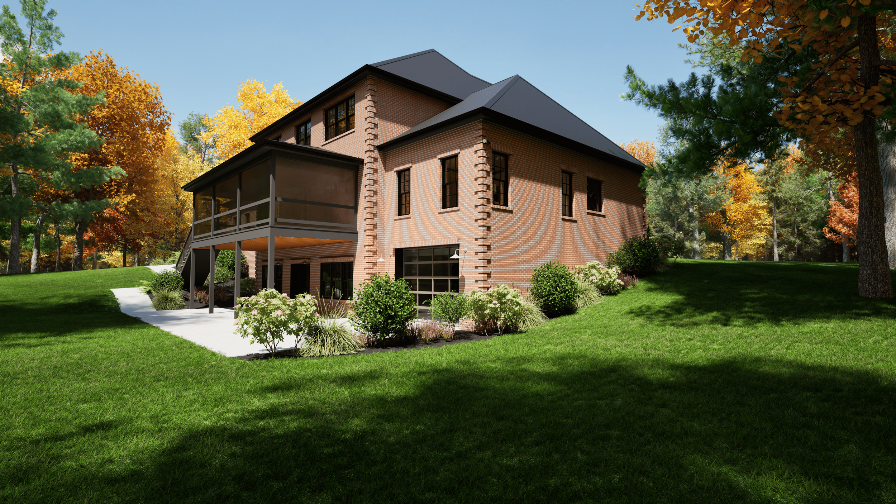
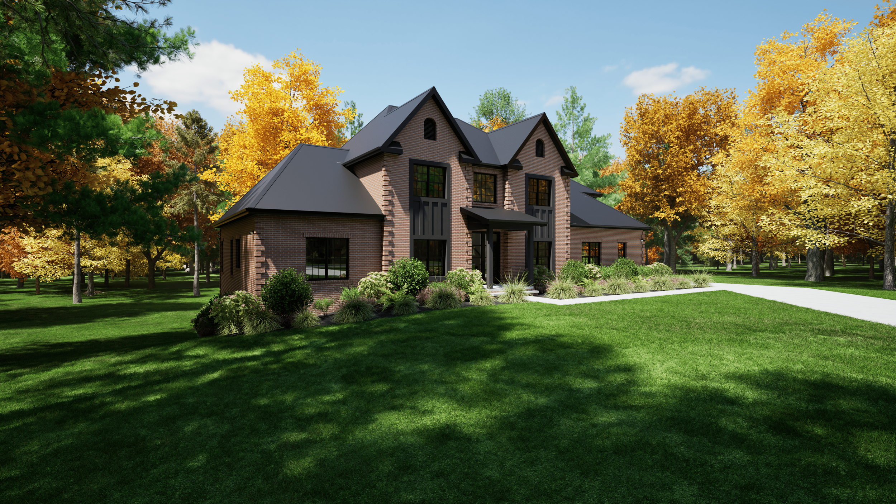
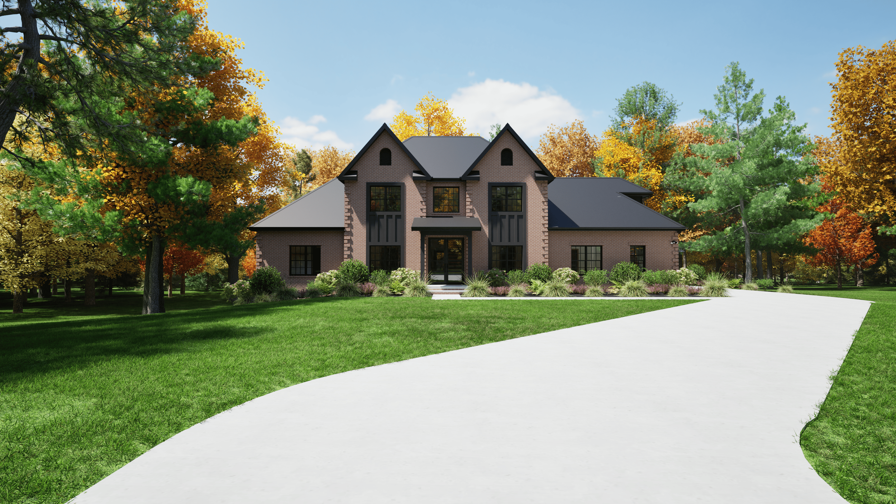

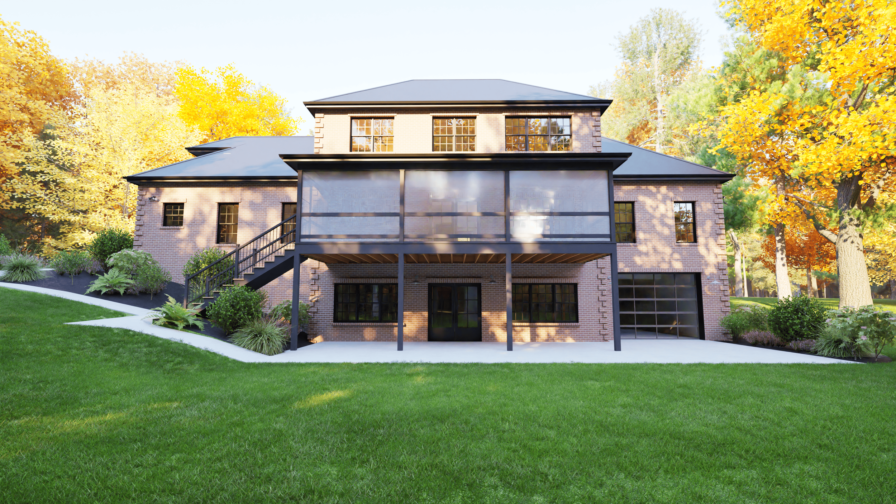



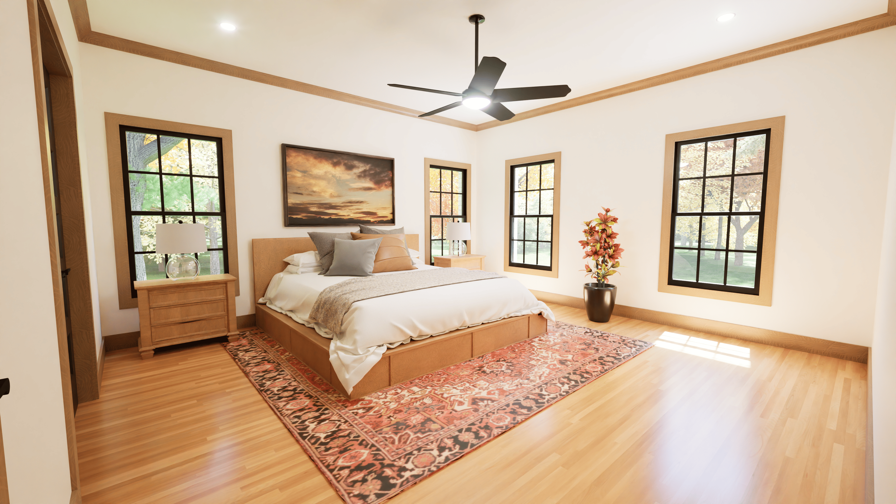


This home features an attractive exterior that blends classic charm with contemporary design. With a spacious layout, it offers an open-concept design that connects the kitchen, dining, and living areas, as well as a Spacious garage. Large windows allow for natural light highlighting the modern finishes throughout the home. A stunning master suite complete with a luxurious en-suite bathroom creates the ideal retreat for relaxation and comfort.
SQUARE FOOTAGE BREAKDOWN
Total Heated Area:
3,613 sq. ft.
First Floor:
1,809 sq. ft.
Second Floor:
804 sq. ft.
SQUARE FOOTAGE BREAKDOWN
Garage:
538 sq. ft.
Bonus Room:
247 sq. ft.
Unfinished lower:
1,816 sq. ft.
Porch & Deck:
346 sq. ft.
BEDS/BATH
Bedrooms:
4
Full Bathrooms:
3
Half Bathrooms:
1
FOUNDATION TYPE
Standard Foundations:
Optional Foundations:
Walkout, Monolithic Slab, Daylight,
Crawl, Basement
Basement
ROOF DETAILS
Primary Pitch:
8 on 12
Secondary Pitch:
14 on 12
Framing Type:
Stick or Truss
EXTERIOR WALLS
Standard Type(s):
2x4
Optional Type(s):
2x6
DIMENSIONS
Width:
70’-4’“
Depth:
36’
Max Ridge Height:
30’-7”
GARAGE
Type:
Attached
Area:
538 sq. ft.
Entry:
Side
Count:
2
CEILING HEIGHTS
Floor/Height:
First Floor / 9’0”
Second Floor / 8.0”
Lower Level Floor / 9’0”
SQUARE FOOTAGE BREAKDOWN
Total Heated Area:
3,613 sq. ft.
First Floor:
1,809 sq. ft.
Second Floor:
804 sq. ft.
SQUARE FOOTAGE BREAKDOWN
Garage:
538 sq. ft.
Bonus Room:
247 sq. ft.
Unfinished lower:
1,816 sq. ft.
Porch & Deck:
346 sq. ft.
BEDS/BATH
Bedrooms:
4
Full Bathrooms:
3
Half Bathrooms:
1
FOUNDATION TYPE
Standard Foundations:
Optional Foundations:
Basement
Walkout, Monolithic Slab, Daylight, Crawl
ROOF DETAILS
Primary Pitch:
8 on 12
Secondary Pitch:
14 on 12
Framing Type:
Stick or Truss
EXTERIOR WALLS
Standard Type(s):
2x4
Optional Type(s):
2x6
DIMENSIONS
Width:
70’-4’“
Depth:
36’
Max Ridge Height:
30’-7”
GARAGE
Type:
Attached
Area:
538 sq. ft.
Entry:
Side
Count:
2
Ceiling Heights:
8’ - 9’
Cambridge 2.0 - Contemporary Home Plan
This home features a modern yet timeless design with a striking brick exterior complemented by black-framed windows and a sleek metal roof. The layout emphasizes open-concept living, with a grand two-story great room centered around a dramatic floor-to-ceiling fireplace, built-in shelving, and expansive windows that flood the space with natural light. The kitchen seamlessly integrates with the living space, offering a large island with seating, custom cabinetry, and high-end finishes. The primary suite exudes luxury with a spacious bedroom, spa-like bathroom featuring a freestanding tub, walk-in shower, and dual vanities. Additional highlights include a screened-in porch for year-round enjoyment, a thoughtfully designed second level, and a garage with a modern glass-paneled door. The combination of warm wood tones, bold contrasts, and carefully curated details throughout the home creates a sophisticated yet inviting atmosphere.















LIKE WHAT YOU SEE?
plan code: P-442-008-B


