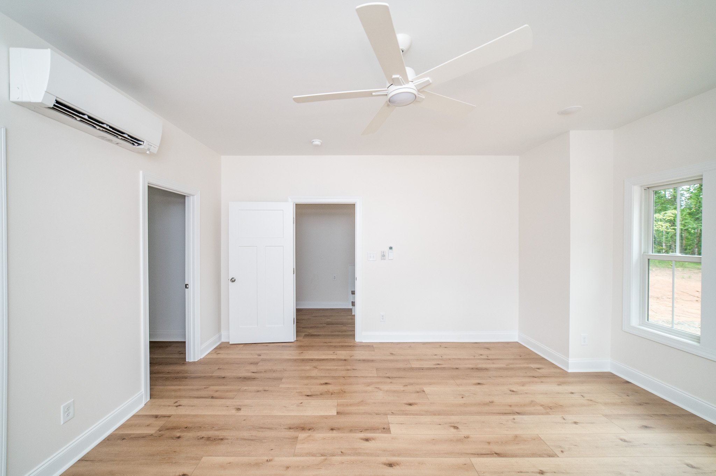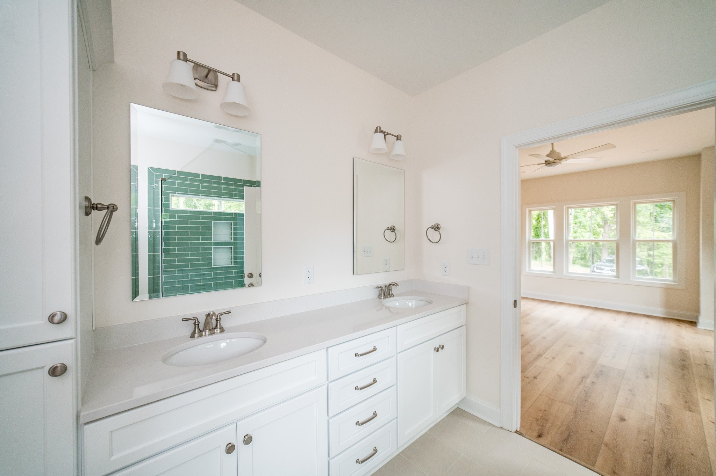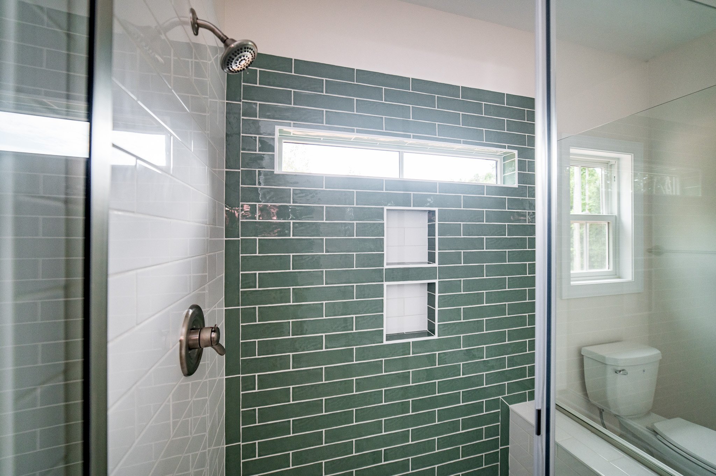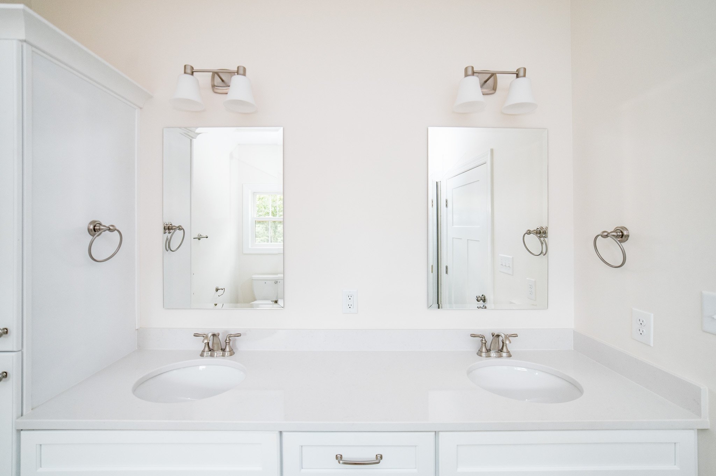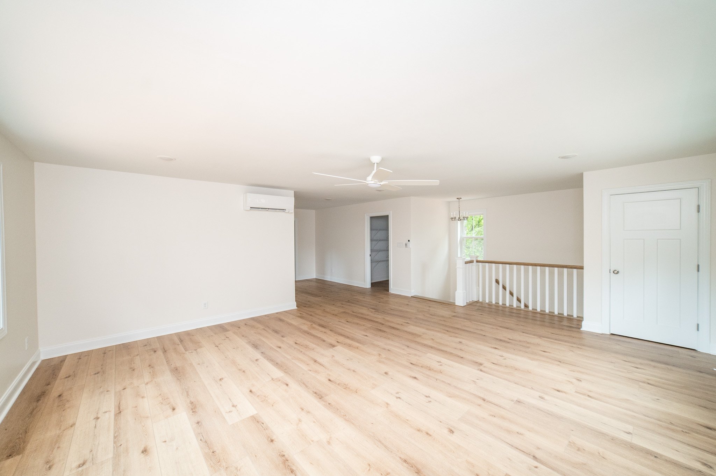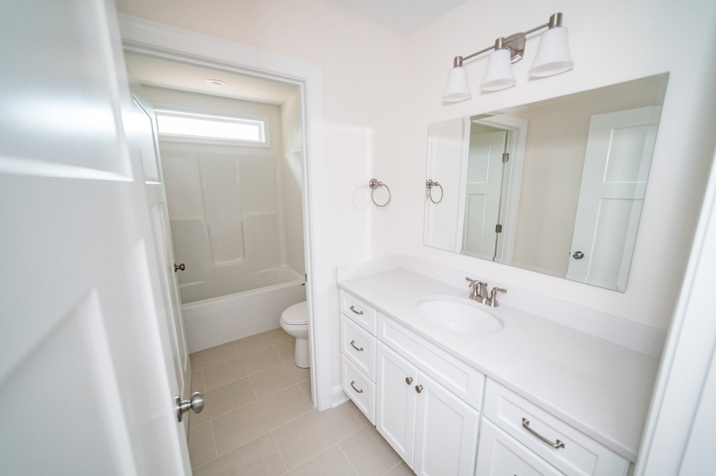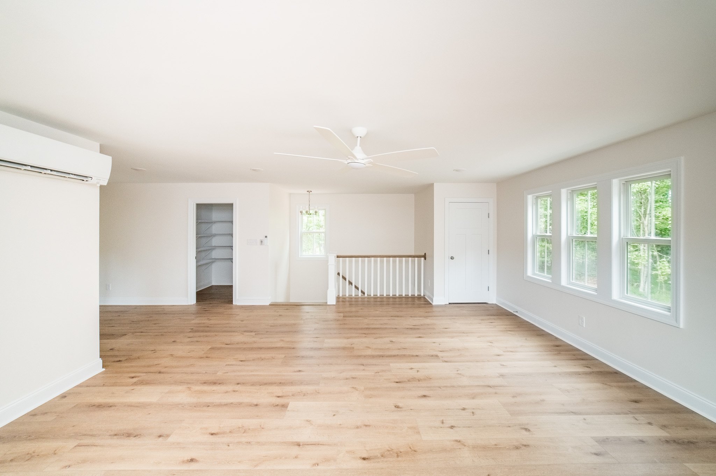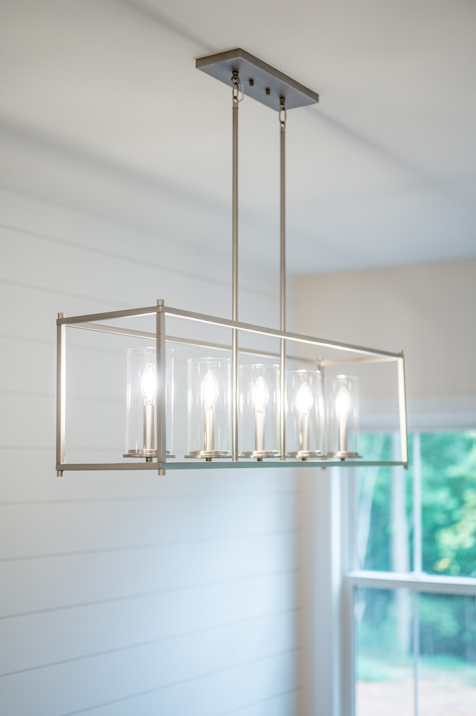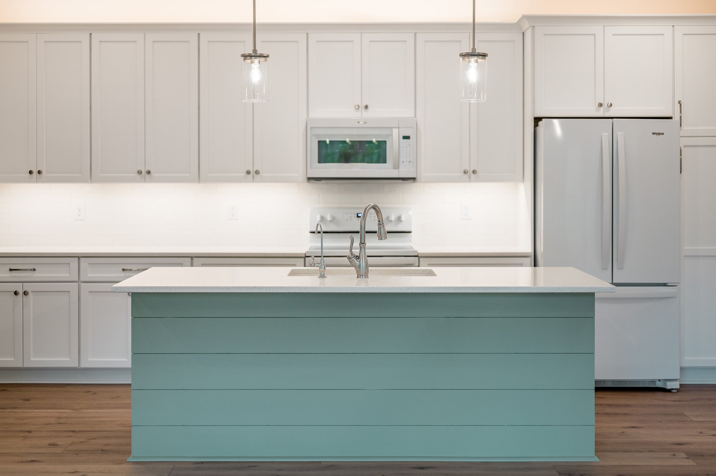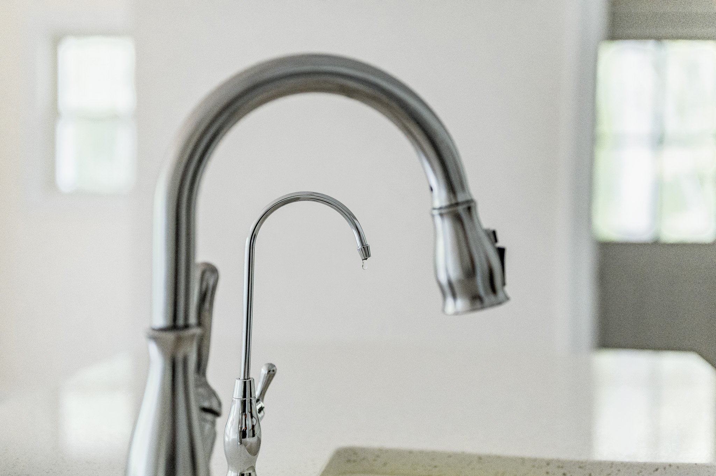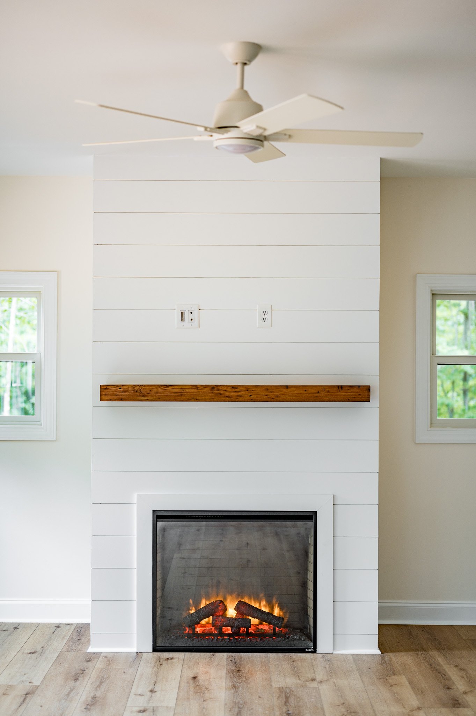Tour This Stunning Craftsman Style Home
When it comes to creating the home of your dreams, architectural design plays a pivotal role. Whether you're envisioning a cozy Craftsman-style home or a modern masterpiece, the journey from concept to reality is an exciting one. Come on a tour of a recent custom-built Craftsman house plan, highlighting the beauty of architectural design along the way.
Exterior Rendering
To help clients visualize the end result, our architectural designer offers 3D rendering services. These lifelike representations provide a glimpse into what the finished home will look like, making it easier for homeowners to make informed decisions throughout the construction process.
Reality | Built by Frank Good Builders in Amherst, VA
With the optional walk-out basement, this Country Cottage is perfect for a rear-sloping lot and features 2,368 square feet of living space.
Craftsman-style homes are celebrated for their timeless appeal and attention to detail. The house plan we're exploring is a true masterpiece, characterized by its low-pitched rooflines, exposed rafters, and welcoming porch. It's a design that seamlessly blends with its natural surroundings.
The open layout combines the kitchen, dining area, and great room and is located towards the rear to take advantage of the views.
One of the hallmarks of our architectural designer's work is the ability to create custom-designed floor plans. These plans take into account the unique needs and preferences of the homeowners, ensuring that every square foot of space is utilized effectively.
Enjoy the convenience of a main level primary bedroom that is accompanied by a 4-fixture bathroom and walk-in closet.
Upstairs, a large loft lends a flexible space for all to enjoy, and bedrooms 2 and 3 share a compartmentalized bath.
From the choice of materials to the color scheme, custom home design services ensure that every detail is carefully considered. It's about creating a home that reflects the personality and lifestyle of the homeowners.
Beyond the architectural design, interior design services play a crucial role in shaping the character of the home. These services include selecting furniture, color palettes, and decorative elements that harmonize with the overall design. We have partnered with Britney Good Interiors, an interior design firm, to help our clients plan out their dream homes.
Just as 3D renderings help with the exterior, interior design renderings allow homeowners to see how their chosen design elements will come together within the space. It's a vital step in ensuring that the final result aligns with their vision.
Finally, the moment arrives when the house is complete. As built drawings document the exact dimensions and specifications of the finished home, providing homeowners with a valuable reference for future renovations or modifications.
In conclusion, the journey from a Craftsman house plan on paper to a breathtaking reality is a testament to the skill and dedication of architectural designers, draftsmen, and construction teams. It's a journey filled with creativity, precision, and the fulfillment of dreams. If you're considering a custom-designed home, remember that it's not just a house; it's a masterpiece waiting to be crafted.
At Paragon Home Plans, we specialize in turning dreams into reality, one home plan at a time. Contact us today to start your own journey toward a custom-designed home that reflects your unique style and needs.




