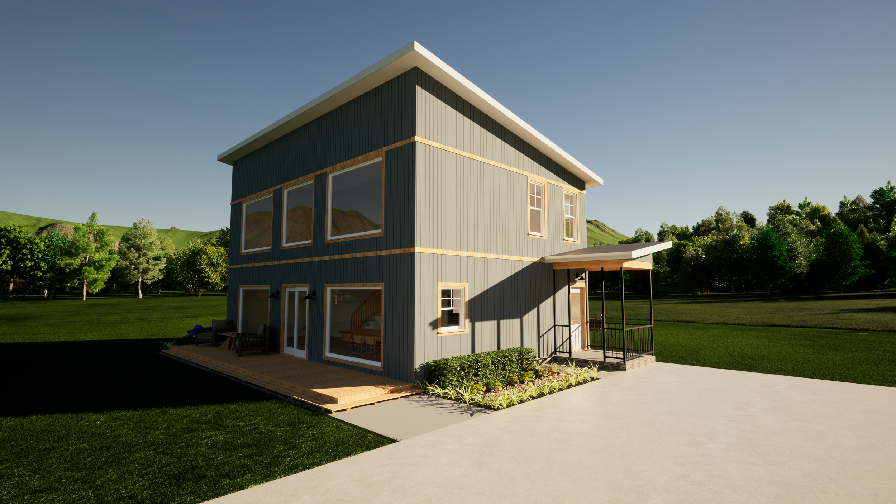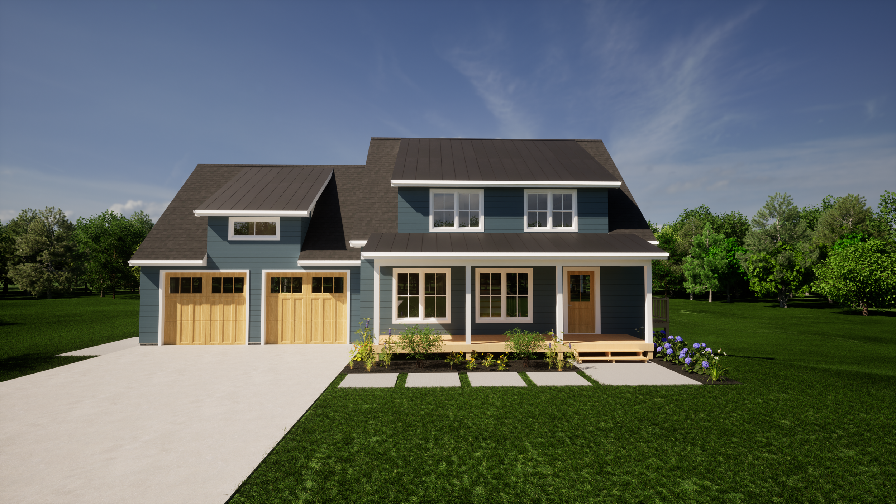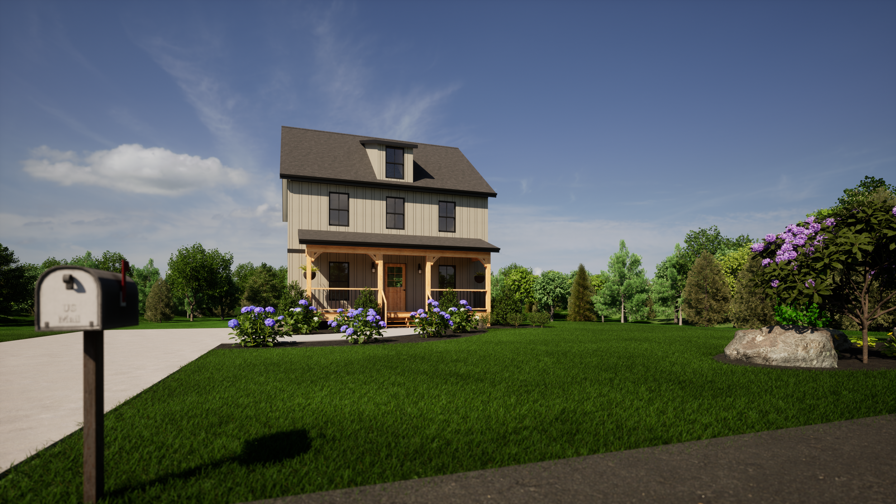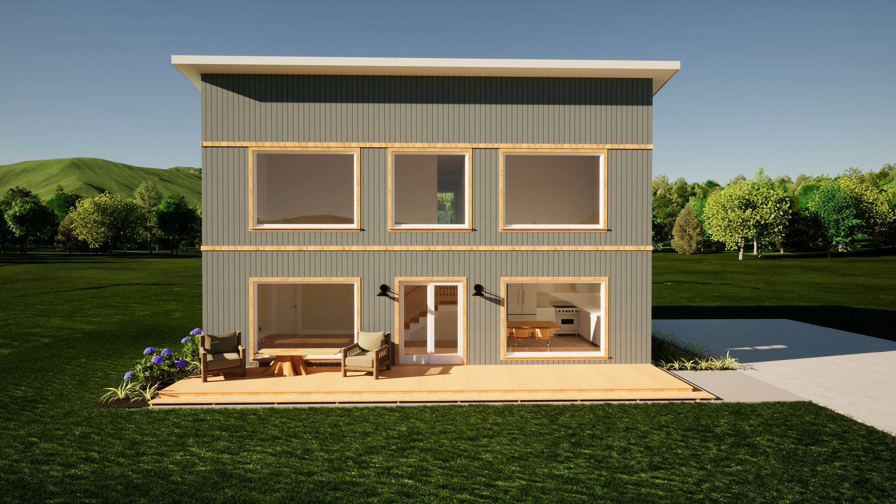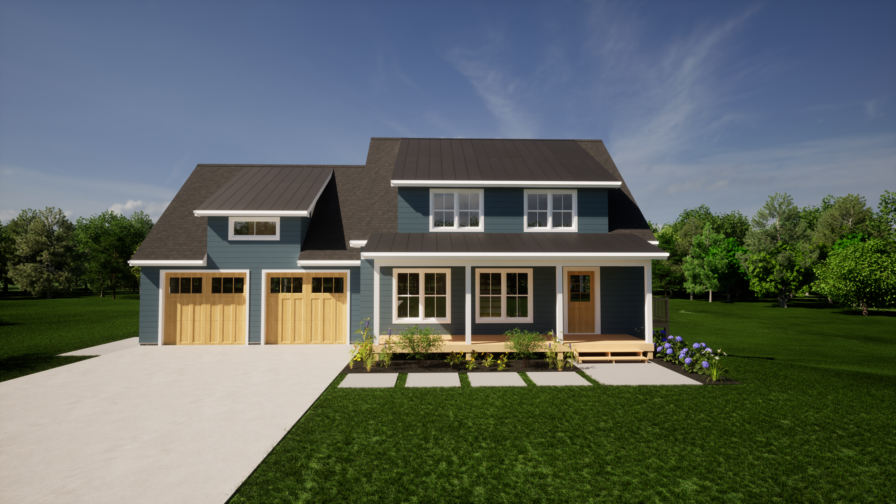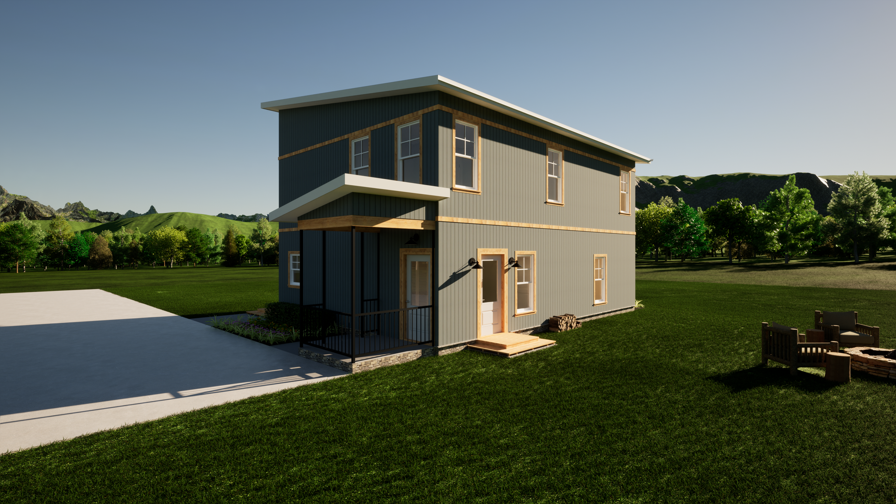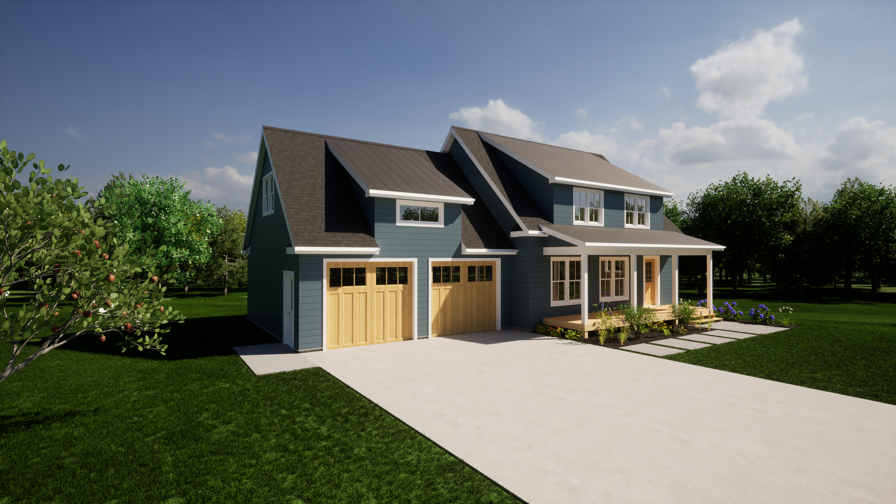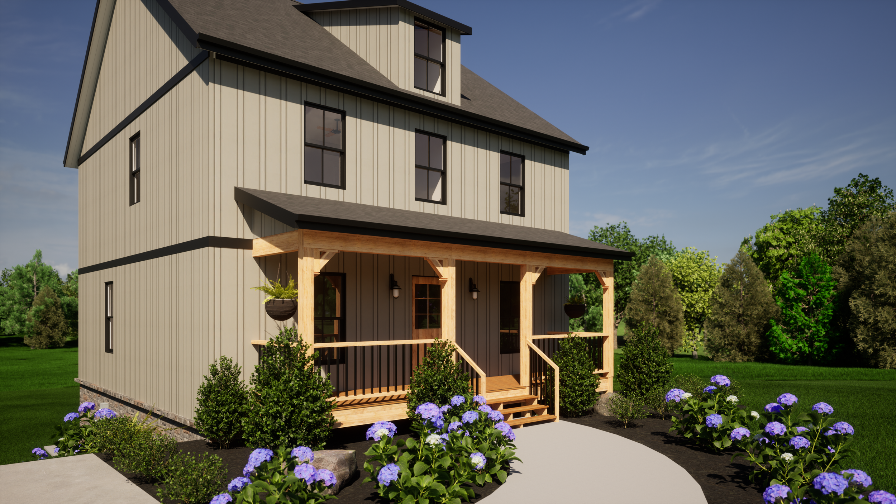Exploring Three Stunning Home Plans Under 1500 SqFt
In the realm of modern living, the concept of home has evolved far beyond mere size. Today, there's a growing appreciation for homes that embody both functionality and style within a compact footprint. Homes under 1500 sqft are increasingly sought after, not just for their economic and environmental efficiency, but also for their ability to foster closer family ties and a simpler, more focused lifestyle.
In this blog, we spotlight three exceptional home plans, each around 1500 sqft, yet overflowing with unique character and practical design. First, we introduce the Alaskan Modern Plan, a stunning modern mountain house that packs a remarkable array of features into its 1316 sqft – complete with 3 bedrooms, 3 bathrooms, and an innovative two-floor layout.
Next, we explore Dogwood End, a true craftsman's delight that elegantly utilizes its 1515 sqft. This plan boasts 3 bedrooms, 2 bathrooms, and a versatile basement, melding traditional aesthetics with modern living needs.
Lastly, we delve into The Emerald Plan, a craftsman-style gem just over 1500 sqft. This plan smartly arranges two floors into a cohesive living space, offering 3 bedrooms, 2.5 bathrooms, and a basement, catering to those who cherish both style and substance.
Each of these plans showcases how thoughtful design can create spaciousness and luxury in a smaller footprint. As we explore these homes, we invite you to imagine a lifestyle that values quality over quantity, where every square foot is infused with purpose and personality. Join us in discovering how these compact homes redefine modern living, offering cozy comfort without compromising on style and functionality.
The Alaskan Modern Plan
The Alaskan Modern Plan is a testament to the fact that beauty and functionality need not be sacrificed in a home of modest size. Spanning 1316 square feet, this modern mountain house is a marvel of architectural ingenuity, designed to offer the comforts of a much larger home within a compact space. The plan features three bedrooms and three bathrooms, spread across two efficiently planned floors, making it an ideal choice for small families or couples seeking a balance of coziness and privacy.
The exterior of the Alaskan Modern Plan is a blend of contemporary design and rugged charm, with clean lines and large windows that invite natural light while offering panoramic views of the surrounding landscape. The interior layout is meticulously crafted to maximize space without compromising on style. The open floor plan on the main level seamlessly connects the living, dining, and kitchen areas, creating an inviting and functional communal space.
The main level primary suite, with its own private bathroom, is a haven of relaxation, epitomizing the luxury one would expect in larger homes. Upstairs, the bedrooms are thoughtfully arranged to provide retreat and tranquility. The additional bedrooms, versatile and comfortable, can serve as children’s rooms, guest rooms, or even a home office.
The Alaskan Modern Plan also incorporates eco-friendly elements, making it an excellent choice for those looking to reduce their environmental footprint. Its compact size means less energy consumption for heating and cooling, while the option for sustainable building materials and solar panels can further enhance its green credentials.
In essence, the Alaskan Modern Plan embodies the spirit of modern mountain living - a home that is as functional as it is aesthetically pleasing, perfectly suited for those who value quality of living over square footage.
The Dogwood End Plan
Embracing the timeless appeal of Craftsman style, the Dogwood End Plan beautifully illustrates how traditional design can meet modern living needs within a modest footprint of 1515 square feet. This charming home plan, featuring three bedrooms and two bathrooms, is further enhanced by the inclusion of an unfinished basement, offering additional space for a variety of uses.
The architectural details of Dogwood End pay homage to the Craftsman tradition, with its distinctive exterior showcasing handcrafted workmanship and natural materials. The inviting front porch sets the tone for a home that is warm, welcoming, and rooted in classic aesthetics. Inside, the floorplan is thoughtfully designed to maximize both space and comfort. The main living area boasts an open layout, fostering a sense of togetherness, while the well-appointed kitchen features modern amenities blended with artisanal charm.
Each bedroom in the Dogwood End Plan is designed with comfort in mind, providing a cozy, personal space for relaxation. The primary bedroom, complete with an en-suite bathroom, is a serene retreat, while the additional bedrooms offer flexibility for family, guests, or home office use.
The inclusion of a basement in this plan is a standout feature, presenting homeowners with numerous possibilities. Whether used as additional living space, a recreational area, a home gym, or for storage, the basement adds a valuable dimension to the home’s functionality.
Dogwood End is more than just a house; it's a home that resonates with those who appreciate craftsmanship, functionality, and the beauty of traditional design. It's ideally suited for families or individuals who seek a balance between the charm of yesteryears and the conveniences of modern living, all within a comfortable and manageable space.
The Emerald Plan
The Emerald Plan is a craftsman-style masterpiece that beautifully illustrates the fusion of classic design with contemporary needs. With just over 1500 square feet, this plan cleverly utilizes its two-story layout to offer a spacious feel within a compact framework. It features three bedrooms and 2.5 bathrooms, along with a basement, making it an ideal choice for families or individuals seeking both style and functionality in their home.
From the outside, The Emerald Plan exudes a timeless charm, characteristic of craftsman homes, with its detailed woodwork, prominent porch, and pitched rooflines. This curb appeal extends inside, where the floorplan harmoniously blends common living areas with private spaces. The heart of the home is the open-concept living, dining, and kitchen area, fostering a sense of community and ease of movement. Large windows and thoughtful layout ensure that every inch of space is bathed in natural light, enhancing the sense of openness.
Upstairs, the bedrooms are strategically positioned for privacy and comfort. The primary suite, complete with an en-suite bathroom, provides a tranquil escape from the bustle of daily life. The additional bedrooms, versatile and cozy, are perfect for children, guests, or even a home office, and are complemented by a well-appointed shared bathroom.
The basement in The Emerald Plan adds another layer of versatility, offering endless possibilities for customization. Whether you envision a playroom, a home theater, a workshop, or additional storage, this space can adapt to your changing needs.
In essence, The Emerald Plan is a celebration of craftsman aesthetics, modern functionality, and clever use of space. It's a home that caters to those who appreciate the warmth of traditional design, yet require the practicality and efficiency of contemporary living.
Comparing The Plans
Each of these three home plans around 1500 square feet - the Alaskan Modern Plan, Dogwood End, and The Emerald Plan - showcases a unique approach to compact living without compromising on luxury, style, or functionality. While they share similarities in size, their individual characteristics cater to diverse lifestyles and preferences.
Alaskan Modern
The Alaskan Modern Plan stands out with its modern mountain house aesthetics and eco-friendly options. It's ideal for those who appreciate contemporary design and are conscious of their environmental impact. The two-floor layout optimizes the living space, making it suitable for small families or couples seeking a blend of openness and privacy.
Dogwood End
In contrast, the Dogwood End Plan, with its Craftsman style and traditional charm, appeals to those who value time-honored design and craftsmanship. The addition of a basement offers extra space for customization, appealing to homeowners who need additional room for entertainment, hobbies, or storage.
The Emerald II
The Emerald Plan, another Craftsman-style home, distinguishes itself with its slightly larger footprint and thoughtful two-story design. This plan is perfect for families or individuals who desire traditional architecture combined with modern efficiency. The inclusion of a half-bathroom and a basement provides added convenience and versatility, making it a practical choice for dynamic living needs.
Despite their differences, all three plans excel in maximizing comfort and functionality within a compact space. They each demonstrate that with careful planning and design, smaller homes can offer the same quality of living as larger ones, often with increased efficiency and a more intimate atmosphere. Ultimately, the choice between these plans depends on individual preferences in style, layout, and specific needs, highlighting the beauty of customization in home design.
The exploration of the Alaskan Modern Plan, Dogwood End, and The Emerald Plan illuminates a fundamental truth in contemporary home design: less can indeed be more. These three plans around or under 1500 square feet epitomize how smaller homes can offer a rich living experience, packed with style, functionality, and comfort. They challenge the conventional notion that bigger is better, showing that a well-designed home can deliver an exceptional lifestyle regardless of its size.
These plans cater to a diverse range of tastes and needs, from the sleek, eco-conscious Alaskan Modern Plan to the traditional and versatile Dogwood End, and the classic yet contemporary Emerald Plan. Each design is a testament to the fact that thoughtful architecture and interior planning can turn any space, no matter its size, into a comfortable, efficient, and inviting home.
For those beginning on the journey of building their own home, these plans demonstrate the vast possibilities within smaller footprints. They encourage potential homeowners to think creatively and to prioritize quality, efficiency, and personal style over mere square footage.
As we wrap up our exploration of these distinctive home plans, we invite you to reflect on what home means to you. Whether it's the modern appeal of the Alaskan Modern, the craftsman charm of Dogwood End, or the balanced elegance of The Emerald Plan, your perfect home is about how the space aligns with your lifestyle, aspirations, and sense of comfort. We encourage you to consider these compact yet luxurious options as you plan your dream home, ensuring it is a space where memories are made, and life is lived to its fullest.
As we conclude our journey through these home plans around or under 1500 sqft, we invite you to envision the endless possibilities that each unique design offers. Whether you are drawn to the Alaskan Modern Plan’s sleek, eco-friendly architecture, the Dogwood End’s traditional craftsmanship, or the Emerald Plan’s classic elegance, there is a world of potential waiting to be unlocked in these compact yet luxurious spaces.
If these plans have sparked your imagination, we encourage you to take the next step. Visit our website to delve deeper into the details of the Alaskan Modern Plan, Dogwood End, and The Emerald Plan. Explore floor plans, view galleries, and even modify features to suit your personal taste and needs. Our team of expert designers and architects is on hand to guide you through each step of the journey, from initial concept to final construction.
Building your dream home, especially one that so perfectly aligns with your lifestyle and aspirations, is an exciting venture. These plans are just the beginning. Let us help you turn these blueprints into your reality. Contact us today to discuss how we can bring the home of your dreams to life, efficiently, stylishly, and within a comfortable footprint.
Your perfect home awaits. Embrace the opportunity to create a space that’s not just a house, but a reflection of your unique style and the life you want to live. Let's build that dream together.


