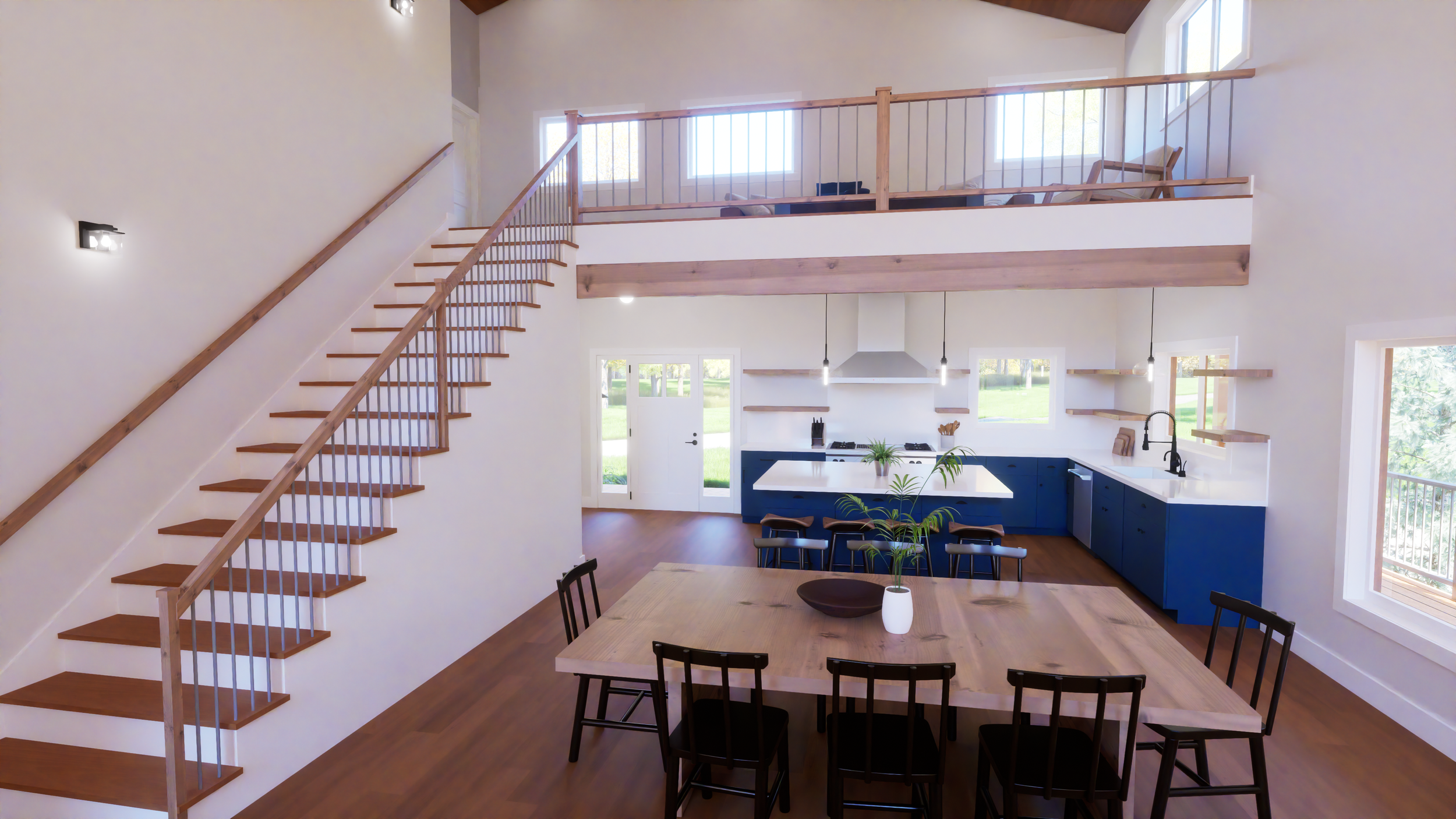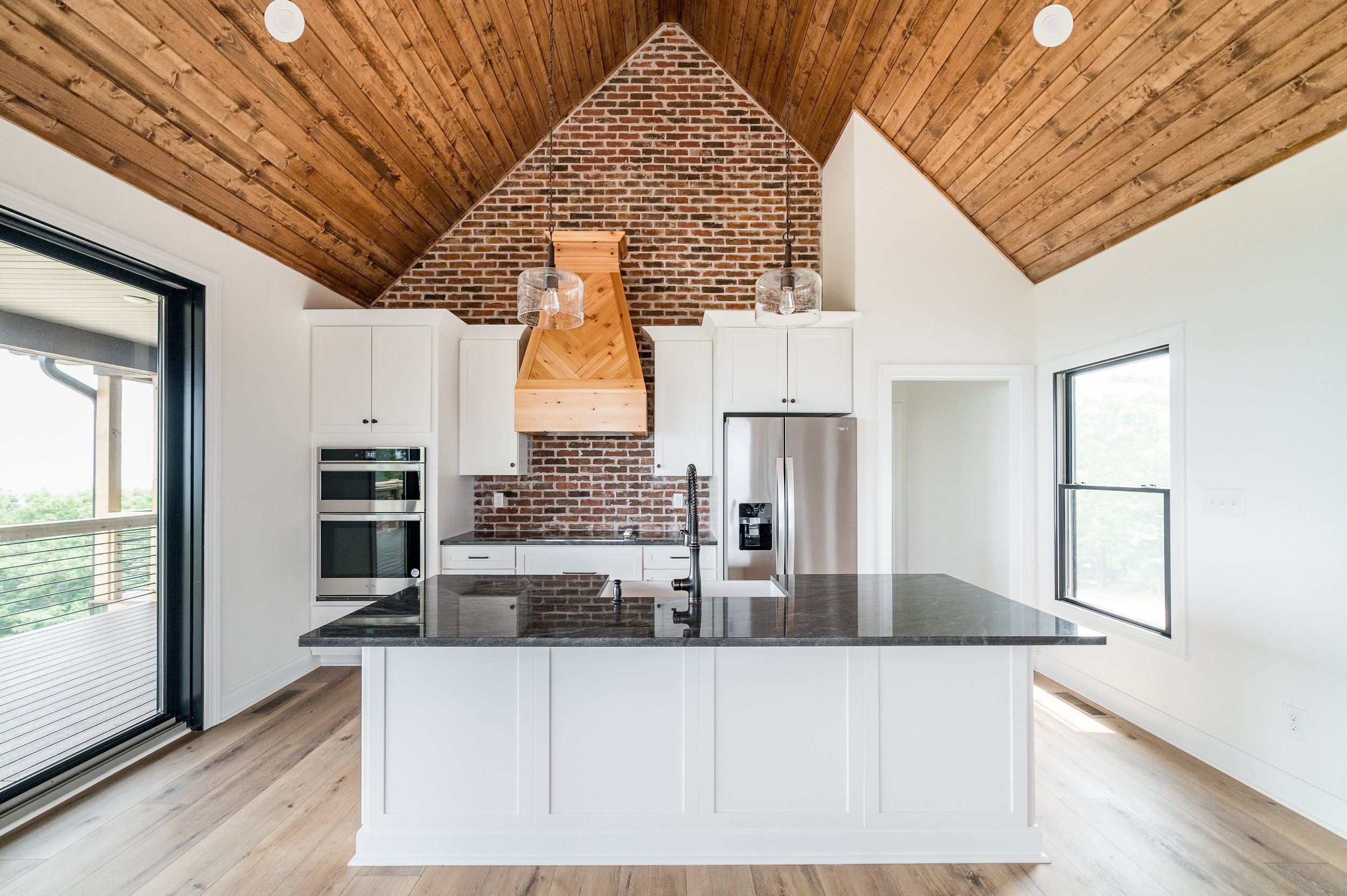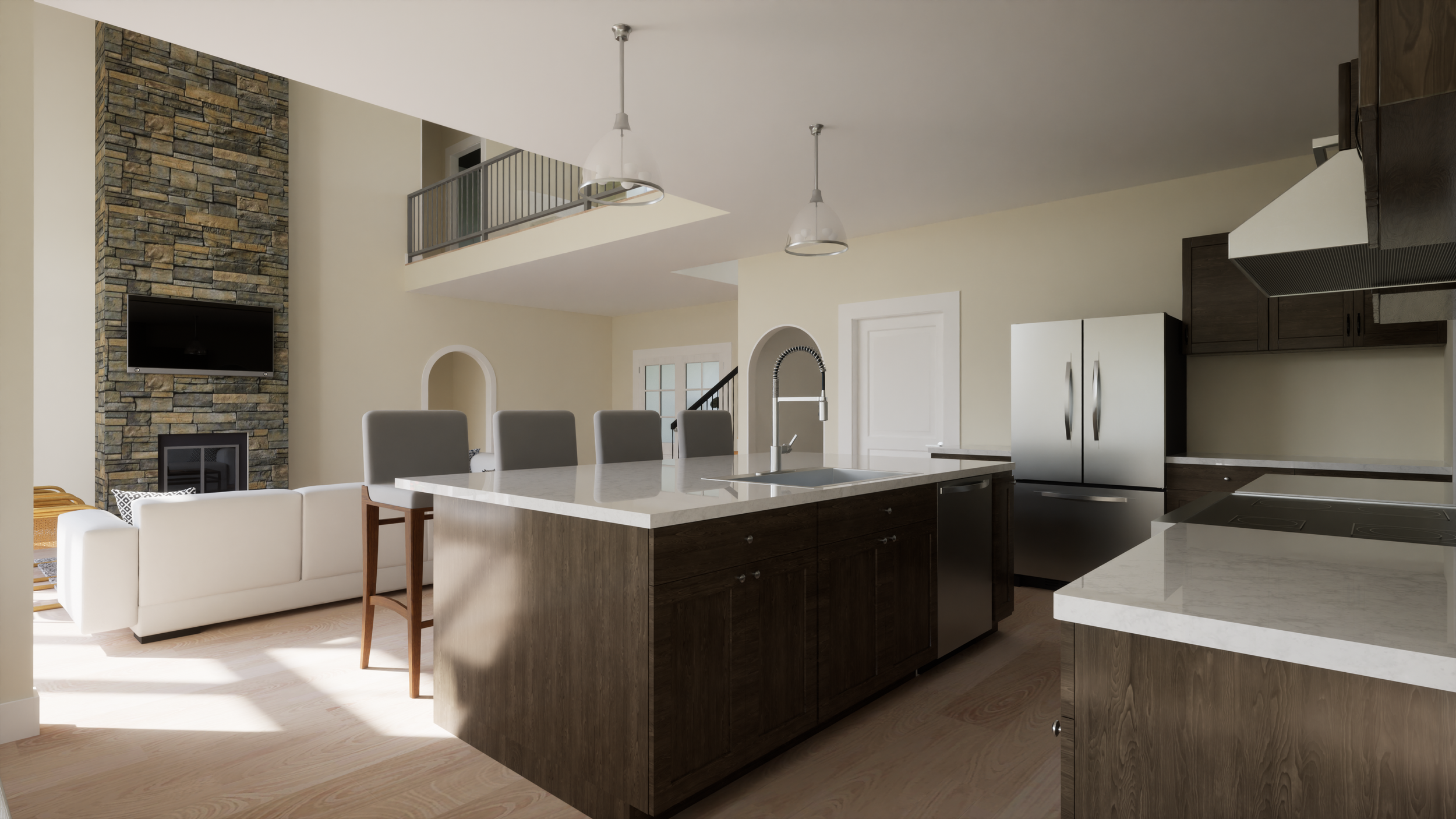3 Reasons to Embrace Open Floor Plans
In the ever-evolving world of interior design and home architecture, one trend has remained a steadfast favorite among homeowners: the open floor plan. This design concept, which seamlessly combines multiple living spaces into one expansive and interconnected area, has charmed its way into countless homes worldwide. But what is it about open floor plans that make them so enduringly popular? Let’s explore three compelling reasons why homeowners continue to embrace open floor plans in their homes.
Open floor plans are not just a design choice; they represent a lifestyle, a philosophy, and a commitment to creating spaces that foster connectivity, versatility, and a sense of freedom. So, let's step into the world of open floor plans and discover why they have become more than just a design trend—they're a way of life.
1. Enhanced Social Interaction and Entertaining
Imagine a home where conversations flow freely, where laughter fills the air, and where gatherings become moments of pure joy. That's the magic of an open floor plan.
The Flow of Connection
An open floor plan eliminates the barriers that traditionally separate the kitchen, dining area, and living space. Instead, it creates a seamless flow, allowing family members and guests to move effortlessly between these spaces. Whether you're preparing a meal in the kitchen, setting the dining table, or relaxing in the living room, everyone remains connected. This effortless connectivity fosters a sense of togetherness that is invaluable for families and friends.
Hosting Gatherings with Ease
One of the true joys of an open floor plan is the ease with which gatherings and entertaining can be orchestrated. As the host, you no longer feel isolated in the kitchen while your guests gather elsewhere. Instead, you're an integral part of the festivities, engaging in conversations, sharing stories, and participating in the celebration. Open floor plans transform hosting into a delightful and interactive experience, allowing you to fully enjoy the company of your loved ones.
Celebrating Everyday Moments
Open floor plans aren't just for grand gatherings; they elevate everyday moments as well. Whether it's breakfast conversations at the island, children working on homework while you prepare dinner, or simply curling up with a book while a loved one watches TV, an open floor plan makes every day feel like a shared celebration. It's a space where daily life unfolds with a sense of unity and connection.
As we journey through the world of open floor plans, remember that the power of these designs extends far beyond aesthetics. They hold the potential to transform the way we live, offering opportunities for meaningful connections and memorable moments.
2. Natural Light and Airflow
Step into an open floor plan, and you'll instantly notice the second compelling reason that makes it so appealing—natural light and airflow. These designs have a unique ability to invite the outdoors in and infuse your living spaces with a sense of freshness and vitality.
Abundant Natural Light
Open floor plans are designed to maximize the penetration of natural light. By removing walls and partitions, they allow sunlight to flow freely from one space to another. Large windows, sliding glass doors, and strategically placed openings further enhance the influx of daylight. The result is a home that feels brighter, more inviting, and inherently connected to the world outside.
Energy Efficiency
The abundant natural light in open floor plans isn't just about aesthetics; it also contributes to energy efficiency. With more daylight streaming in, you reduce your reliance on artificial lighting during the day, which translates into energy savings. Furthermore, well-planned open layouts can be designed to optimize passive solar heating and cooling, harnessing the sun's energy for warmth in winter and cooling breezes in summer.
Improved Air Quality and Ventilation
Open floor plans promote improved airflow and ventilation throughout your home. The absence of barriers allows air to circulate freely, ensuring that fresh outdoor air reaches every corner. This natural ventilation not only enhances indoor air quality but also creates a sense of comfort and well-being. It's as if your home breathes with you, adapting to the changing seasons and weather conditions.
Connection to the Outdoors
In open floor plans, it's not just about bringing the outdoors in; it's about creating a seamless connection to your outdoor spaces. Whether you have a patio, deck, or garden, open layouts extend your living areas to the great outdoors. Sliding glass doors and expansive windows become portals to your outdoor oasis, inviting you to enjoy the beauty of nature from the comfort of your home.
Natural light and airflow aren't just design elements; they're essential ingredients that contribute to a healthier and more enjoyable living experience. In an open floor plan, they become an integral part of your daily life, enhancing your well-being and enveloping your home in a warm and inviting embrace.
3. Versatile and Adaptable Layout
An open floor plan is more than just a design; it's a canvas for creativity, adaptability, and personalization. In this section, we delve into the third compelling reason why homeowners are drawn to open floor plans—their versatility and adaptability.
Furniture Arrangement Flexibility
Open floor plans offer a blank canvas for arranging furniture and living spaces to suit your needs and preferences. Whether you prefer a cozy reading nook by the window, a spacious dining area for hosting large gatherings, or an open workspace for remote work, the layout can easily adapt to your lifestyle. It's like having a constantly evolving space that grows with you.
Multi-Functional Spaces
In an open floor plan, spaces can serve multiple functions. Your kitchen island can double as a casual dining area, the living room can accommodate a play area for children, and an open corner can become a home office. The versatility of these designs ensures that your home caters to the diverse activities and interests of your household.
Easy Renovations and Updates
Should your needs change or you wish to refresh your home's look, open floor plans make renovations and updates more straightforward. Walls are not limiting factors, and modifications can be made with relative ease. Whether it's adding a new room, reconfiguring the layout, or incorporating the latest design trends, your open floor plan can evolve alongside your evolving tastes.
Space Perception
The absence of walls in open floor plans creates a sense of spaciousness, making even smaller homes feel larger and more airy. This perception of space adds to the overall appeal of these designs. It's as if your home extends beyond its physical boundaries, offering a feeling of freedom and openness.
Open floor plans empower you to make your living spaces truly your own. They encourage creativity, adaptability, and the ability to personalize your home in a way that suits your lifestyle. It's a living space that grows and evolves with you, adapting to the changing needs and desires of your family.
The Enduring Allure of Open Floor Plans
From the enhanced social interaction and seamless entertaining to the infusion of natural light and invigorating airflow, open floor plans create spaces that radiate vitality and connectivity. They invite the outdoors in and connect your home to the world outside, nurturing your well-being and your sense of connection to nature.
But perhaps, it is the versatility and adaptability of open floor plans that truly make them shine. These designs offer the freedom to personalize your spaces, arrange furniture to fit your lifestyle, and embrace change with open arms.
As you consider the design of your dream home, take a moment to reflect on the magic of open floor plans. Do they align with your vision of a home that celebrates togetherness, embraces the elements, and adapts effortlessly to your evolving needs? Open floor plans are more than design choices; they are a testament to a life well-lived—a life that values connections, cherishes nature, and thrives in a space that adapts as you do.
As you make decisions about your future home, remember that it's not just about the structure or layout; it's about the life you'll create within its walls. Whether you choose an open floor plan or a different design approach, may your home be a reflection of your dreams, aspirations, and the love you share with those who fill its spaces.







